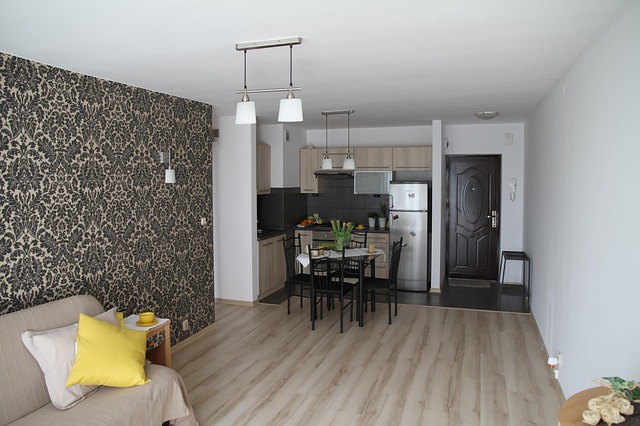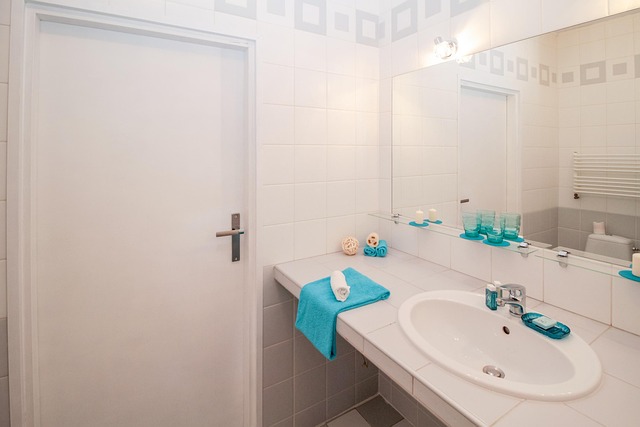GLULAM (Glue-Laminated Timber) is a revolutionary structural system offering architects exceptional design flexibility and strength-to-weight ratios for complex geometries. Its eco-friendly nature, derived from sustainable timber sources, coupled with versatility in shaping curved walls and unique structures, makes GLULAM a leading choice for modern, sustainable construction, enhancing interior spaces and reducing carbon footprints.
“Glulam, a modern architectural marvel, is redefining design flexibility. This innovative construction material offers architects and designers unparalleled freedom to create curved walls, embrace non-rectangular shapes, and tailor joints for unique structures. Beyond aesthetics, glulam guarantees structural integrity, making it a safe choice for ambitious projects. Discover how this sustainable material also enhances interior design creativity while contributing to eco-friendly construction practices.”
- Unlocking Architectural Possibilities with GLULAM
- Curving Walls and Non-Rectangular Shapes: Design Opportunities
- Customized Joints: Bending Rules for Unique Structures
- Structural Integrity: How GLULAM Ensures Safety
- Creative Freedom in Interior Design: Incorporating GLULAM
- Sustainable Benefits of Using GLULAM in Construction
Unlocking Architectural Possibilities with GLULAM
GLULAM (Glulam) design offers architects and engineers a powerful tool to unlock unprecedented architectural possibilities. Its unique structural advantages, particularly in handling complex geometry, make it an ideal choice for modern construction projects. By combining laminated timber elements, GLULAM provides exceptional strength-to-weight ratios, enabling the creation of large spanning structures and organic forms that were previously challenging or unattainable with traditional building materials.
This innovative glulam structural system contributes significantly to eco-friendly urban development. Sourced from sustainable forests, laminated timber has a lower environmental impact compared to concrete or steel, offering both ecological and economic benefits. GLULAM’s versatility allows for the design of lightweight, energy-efficient buildings, promoting sustainability in densely populated areas. Its ability to conform to intricate designs makes it a game-changer for creating visually appealing and environmentally conscious urban spaces.
Curving Walls and Non-Rectangular Shapes: Design Opportunities
Glulam’s inherent flexibility allows for the creation of curved walls and non-rectangular shapes, expanding the architectural possibilities for designers. This versatility enables architects to break free from traditional right angles, resulting in organic forms that were previously unattainable with conventional building materials. By utilizing glulam’s strength-to-weight ratio and span capabilities, engineers can realize designs that flow naturally, creating dynamic interior spaces and exterior facades that are both visually striking and structurally sound.
The use of glulam architecture design trends opens doors to innovative forms, from fluid, organic curves to complex geometric shapes. This freedom has led to the emergence of stunning modern structures where form follows function seamlessly. Furthermore, advanced structural analysis software designed for glulam allows engineers to meticulously analyze these unconventional designs, ensuring safety and stability while pushing the boundaries of what’s architecturally possible.
Customized Joints: Bending Rules for Unique Structures
The versatility of glulam design extends to its ability to accommodate customized joints and unique structural configurations. This flexibility is particularly advantageous when creating non-standard or custom-built structures, allowing architects and engineers to break free from traditional building constraints. By bending the rules that govern conventional framing, glulam enables innovative designs that would otherwise be challenging or unfeasible with other materials.
This capability is especially valuable in structural engineering, where specialized glulam panels for roof systems can be crafted to fit irregular shapes and slopes. Glulam architectural elements can also incorporate intricate joints, enabling them to form organic, flowing lines that enhance a building’s aesthetics. Furthermore, the glulam panelization technique streamlines construction by offering efficient, pre-fabricated components, making complex structural assemblages more manageable and less prone to errors.
Structural Integrity: How GLULAM Ensures Safety
The structural integrity of a building is a paramount concern in architecture and construction. GLULAM (Glulam), a remarkable engineering marvel, has emerged as a preferred choice for architects and builders due to its exceptional strength-to-weight ratio and versatility. This innovative building material, made from laminated timber, offers unparalleled stability, making it a sustainable alternative to conventional structural elements. As a green building solution, GLULAM is helping to reduce the carbon footprint of construction projects by promoting the use of renewable resources.
GLULAM’s design flexibility allows for complex geometric forms and open, interconnected spaces, which are increasingly sought after in modern architecture. Its ability to span long distances without support, coupled with excellent fire resistance and low thermal conductivity, makes it a versatile choice for various building types, from residential to commercial structures. By leveraging the natural properties of timber, GLULAM contributes to the growing trend towards sustainable construction practices and eco-friendly engineering marvels.
Creative Freedom in Interior Design: Incorporating GLULAM
GLULAM (Glulam) offers a new dimension of creative freedom in interior design. This innovative structural system, made from laminated wood elements, allows for unique and flexible spatial concepts that were previously unattainable with traditional building materials. Architects and designers can now push boundaries, creating dynamic forms and open layouts that enhance the overall user experience.
Incorporating GLULAM into interior design projects provides not only aesthetic benefits but also practical advantages. Its glulam structural advantages, such as high strength-to-weight ratio and excellent dimensional stability, enable the realization of large spanning areas without intermediate supports. Moreover, GLULAM contributes to sustainable construction practices as a green building solution, as it is made from renewable resources and has a lower environmental impact compared to many alternative materials. The versatility of glulam panels for roof systems further expands design possibilities, offering both structural efficiency and visual appeal.
Sustainable Benefits of Using GLULAM in Construction
The use of GLULAM (Glue-Laminated Timber) in construction offers a myriad of sustainable benefits, making it an increasingly popular choice for eco-conscious projects. Its production process involves fusing multiple layers of timber with strong adhesives, resulting in incredibly strong and durable materials. This method significantly reduces waste compared to traditional timber framing, as the entire tree is utilized, ensuring minimal residuals. GLULAM’s long lifespan means structures built with it can withstand the test of time, reducing the need for frequent repairs or replacements, thereby lowering maintenance costs and the environmental footprint associated with construction.
When it comes to designing curved structures, GLULAM provides an array of flexible options. Its laminar structure allows for complex geometric forms, enabling architects and designers to create unique and visually appealing buildings. This versatility is particularly advantageous in urban development, where space is limited and sustainable design is paramount. GLULAM’s role in eco-friendly construction continues to grow as it offers a viable alternative to conventional materials, contributing to greener cities and a more sustainable future.
GLULAM (glulam) design flexibility offers architects and engineers a powerful tool to unlock innovative structural possibilities. From curved walls and non-rectangular shapes to customized joints, glulam’s versatility enables unique designs while maintaining unparalleled structural integrity. Its creative freedom in interior design is further enhanced by its sustainable benefits, making it an ideal choice for modern construction. By embracing GLULAM’s capabilities, professionals can forge ahead with game-changing structures that blend aesthetics and functionality seamlessly.







